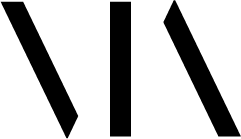Our Services
Our main service is complex turnkey design of public interiors.
We specialize in architectural design:
- Interiors of office spaces (A+, A, B+ class);
- Interiors of executive offices;
- Interiors of public areas and offices of business centers;
- Interiors of atriums and lobbies;
- Interiors of common areas of residential complexes;
- Interiors of shopping centers and shops;
- Interiors of hotels, restaurants and cafes (HORECA);
- Interiors of medical centers and clinics;
- Interiors of educational institutions - schools, playrooms, recreation zones.
Design Stages
At this stage, Technical Requirements are either provided by the client or developed by the bureau together with the client team. Then an architectural concept is worked out to show the functional structure of the office, a layout of functional zones, a detailed description of spaces and their dimensions, layout of the workplace and equipment. As a result, a graphic album is presented with stylistic options for optimized office space solutions suggested based on the technical requirements.
The basis for Project Design is the concept approved by the client in the Concept stage. Project Design outlines the aesthetics of the space and fully reflects the architectural and planning solutions of the office.
The project is developed based on actual samples of construction and finishing materials, office partitions, equipment, and furniture. Project Design includes sufficient documentation for calculating the cost of the construction.
The project is developed based on actual samples of construction and finishing materials, office partitions, equipment, and furniture. Project Design includes sufficient documentation for calculating the cost of the construction.
The basis of the Working Drawings is the interior Project Design approved by the Client. Working Drawings documentation includes all the information necessary for carrying out construction work.
Field supervision includes regular visits to the construction site and control over the compliance of the construction work to the project documentation.


